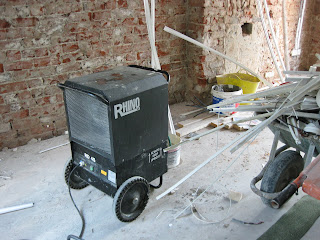Today did not start well. There was a power cut at the flat which started at 2.30 am. Not such a problem, you might think. We would be asleep and unaware. Except that the fire alarm in the bank below, which is linked to the fire alarm panel in our flat, goes off when there is a break in the power. At 2.30am it started bleeping in the hall. Not intolerably loud, but incredibly persistent. We managed broken sleep until about 7.30am, then woke up, unable to have our first cup of coffee, because the power cut was continuing. Major trauma!
(This reminds me of a sermon C.J. Mahaney gave on the book of Job. He said that he was completely unqualified to talk about what Job went through, because his idea of suffering was being on a long haul flight with a large person in front pushing their seat back into a reclining position!)
We had breakfast at the local bakery (maybe the power cut wasn’t so bad!) and sat next to an elderly lady called Joan, who remembered that the house we have bought used to be lived in by a high-up police man in about 1939. She thought his name was Brumwell. More clues about the house-very exciting. We will have to highjack a few more elderly Newtonians!
We went around to the house and, following our discussions with Graham yesterday, work had already started on removing the kitchen ceiling, cutting back the landing to accommodate an extra step and removing the wall between the kitchen and the stairs. By the end of the day, the whole downstairs of the extension was one big empty shell.
After our morning visit to the house, we went home. Still no power. Still irritating bleeping from the fire alarm. Not only that, but there were three Scottish Power vans in the street and a digger digging a hole in the pavement. We decided that, since work was impossible, we would go to Newtown Tile and Kitchen Centre to do some choosing.
It was remarkable easy to choose the tiles. Andy chose a beige coloured stone effect for our little shower room. I went for a white tile similar to the ones we had in Buxted for the other bathroom. You can get a frame tile of the same sort which can fit a few coloured mosaic tiles in, which should give a bit of colour. (I can’t cope without a bit of colour!)
Then to the kitchens! Once again, remarkable harmony. We both liked a cream coloured kitchen with slightly old fashioned features. The price for a sample kitchen didn’t look too bad. The lady gave us a brochure to take home. That’s when I realised that maybe it was a rather expensive make, as the brochure had all the marks of a “very pricey” range (Silver embossing on plain white cover, several pictures of each kitchen taken from different angles. You know the score.) Anyway, we will send the measurements in to the company, with the plan I made on the Magnet website, and see what they say…. then probably start looking again!
Back home. Still no electricity and the men round the hole in the street were predicting 8pm at the earliest. Andy went off to read the papers in the library and I decided to get on with some artwork- after I had wrapped the fire panel in three layers of bubble wrap, four hand towels and two duvets! It definitely muffled it.
At 3pm, the bank staff came to inform us that they were going home. They had tried everything they could to silence the fire alarm, but it couldn’t be stopped until the power resumed later that evening and then someone would have to reset it. The bank doesn’t open on Saturday……. It didn’t take long for me to get the coded message they were sending me… We would be listening to the bleeping until Monday morning!!!!!!!!!!!!!!!!!
I knew we weren’t prepared to do that, so I phoned the letting agent to explain our predicament. Fortunately, I didn’t have to burst into tears on the phone to be taken seriously. (I was so close to it!) In the end, the bank sent out a security firm to accompany the bank manager as he reset the alarm at about 9pm.
It was great to have the power back after 18 hours and even better to lose the nasty beeping! Andy said he could still hear it when we went out to the pub later! It was a funny old day.

























+shower+room.jpg)
+floorboard+under+shower+room.jpg)
+chimney+in+bed4.jpg)
+shower+room.jpg)
+damp+proof+course.jpg)
.jpg)
.jpg)
.jpg)
.jpg)
.jpg)





.jpg)
.jpg)
.jpg)
.jpg)
.jpg)
.jpg)



